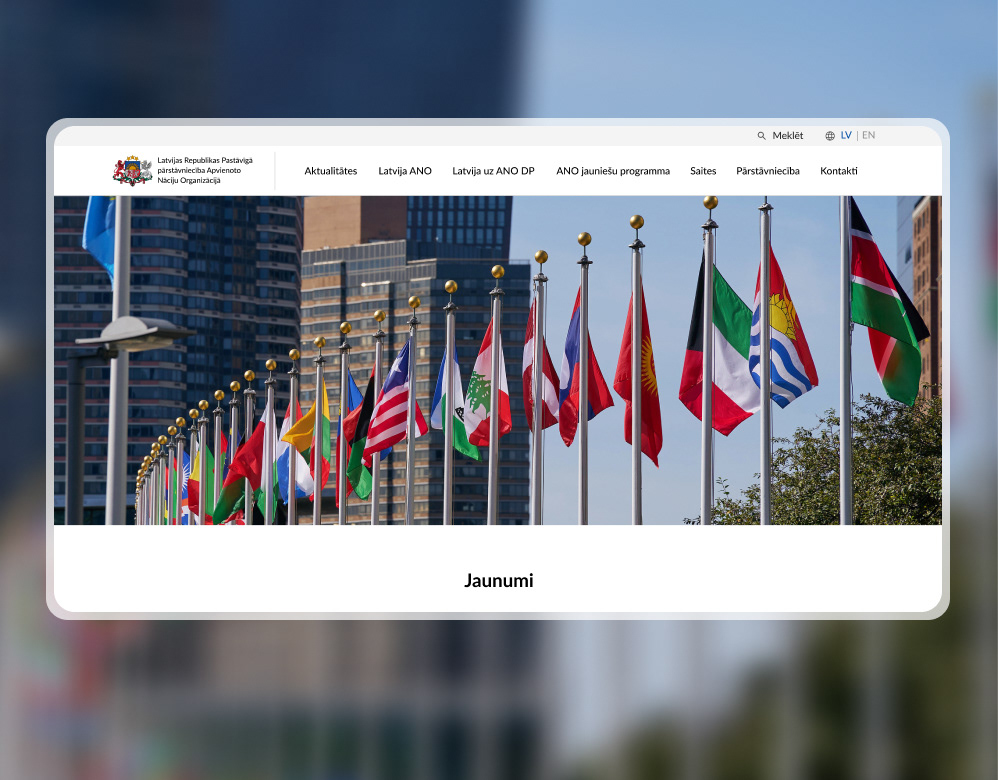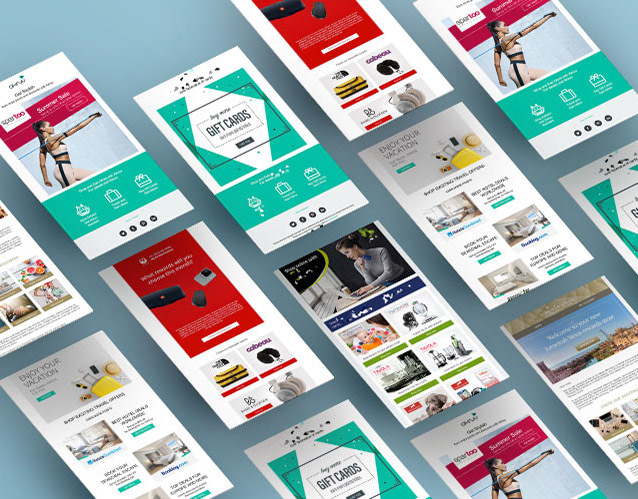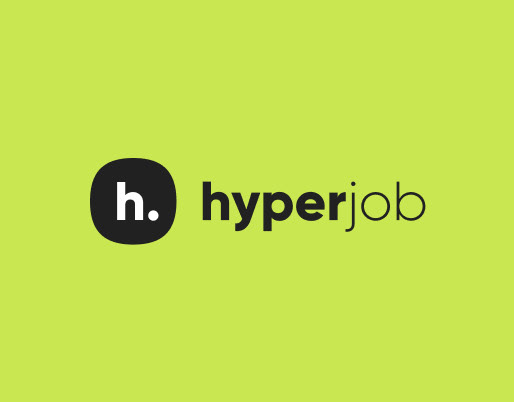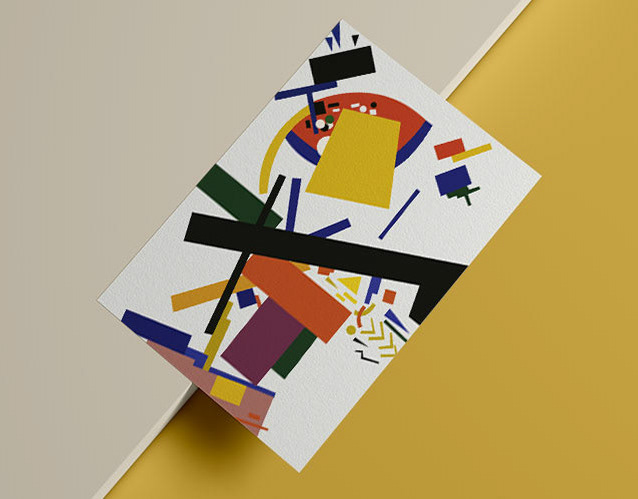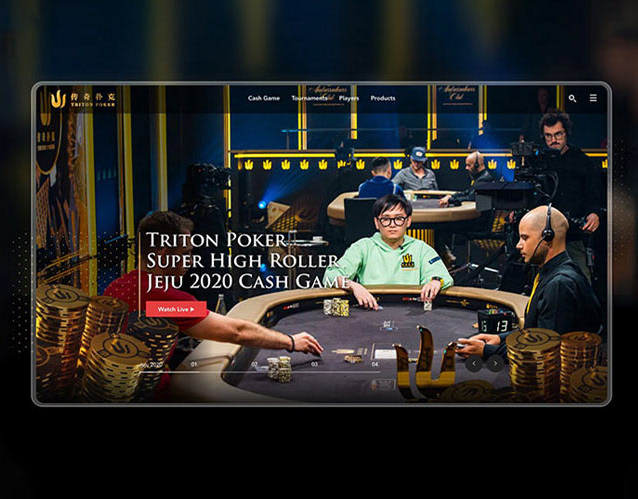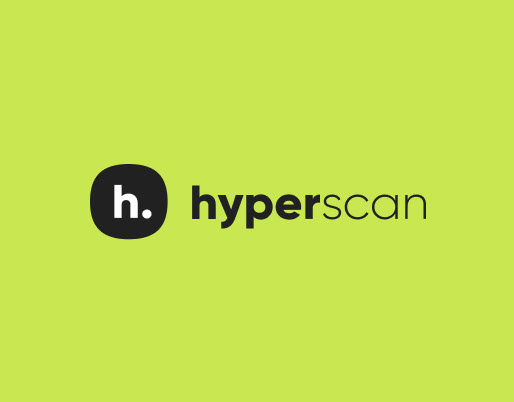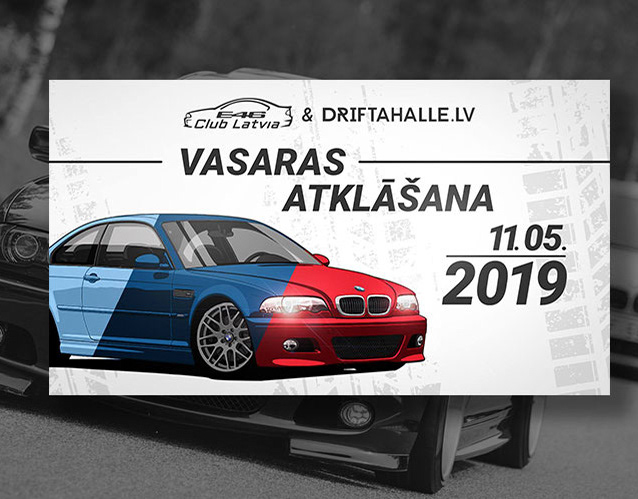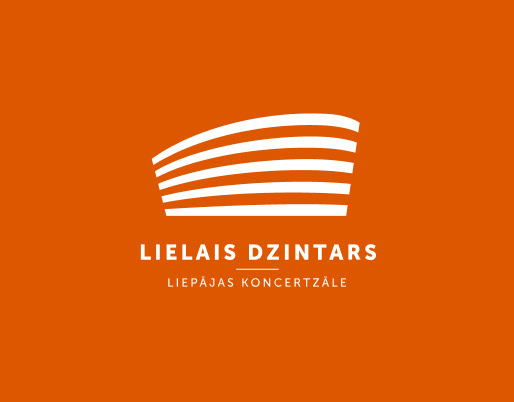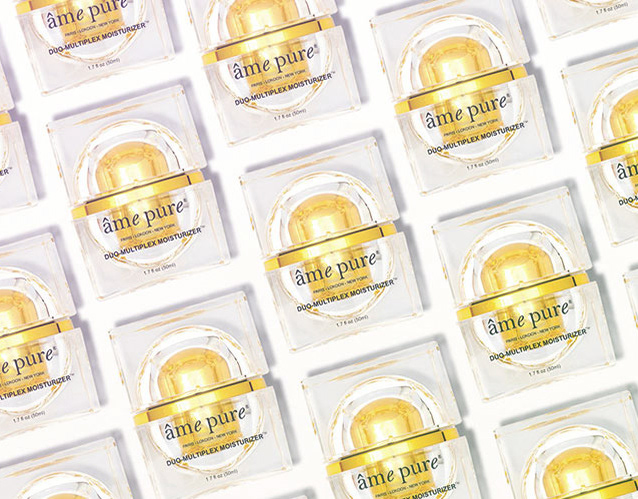The object is located in the centre of Riga, Brivibas street 40, fifth floor, with a view to Brivibas street and yard. Office of an advertising agency, total area is 125 square meters.
Target was to create a modern, contemporary and functional interior for employees. As well as to have as convenient and suitable working environment as possible.
Objectives:
• Meet the client, take measurements and photos
• Choose a concept
• Find analogous and analyse semblance with the designed interior
• Interior planning (sketches)
• Develop technical drawings (AutoCad)
• Visualisation of the interior project (3ds Max, Photoshop)
• Budget estimation
Apps used:
3Ds Max Vray
AutoCAD

